RENT OUR SPACE
St. Paul's Centre has a number of spaces appropriate for performances, events, wedding receptions, or meetings both large and small- consider us for your next event.
THE GREAT HALL
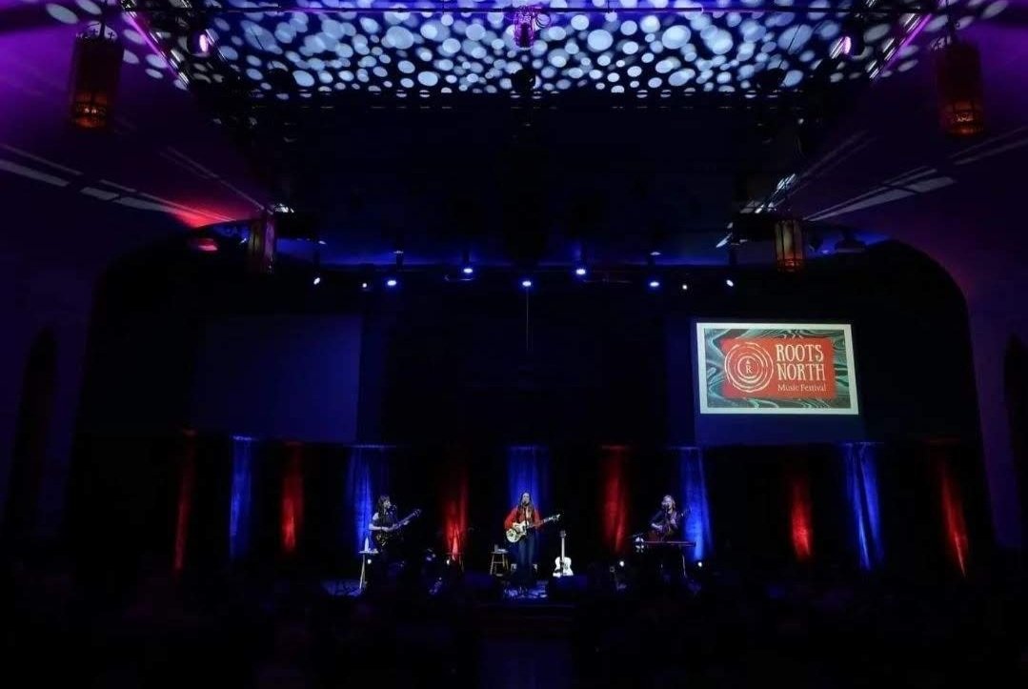
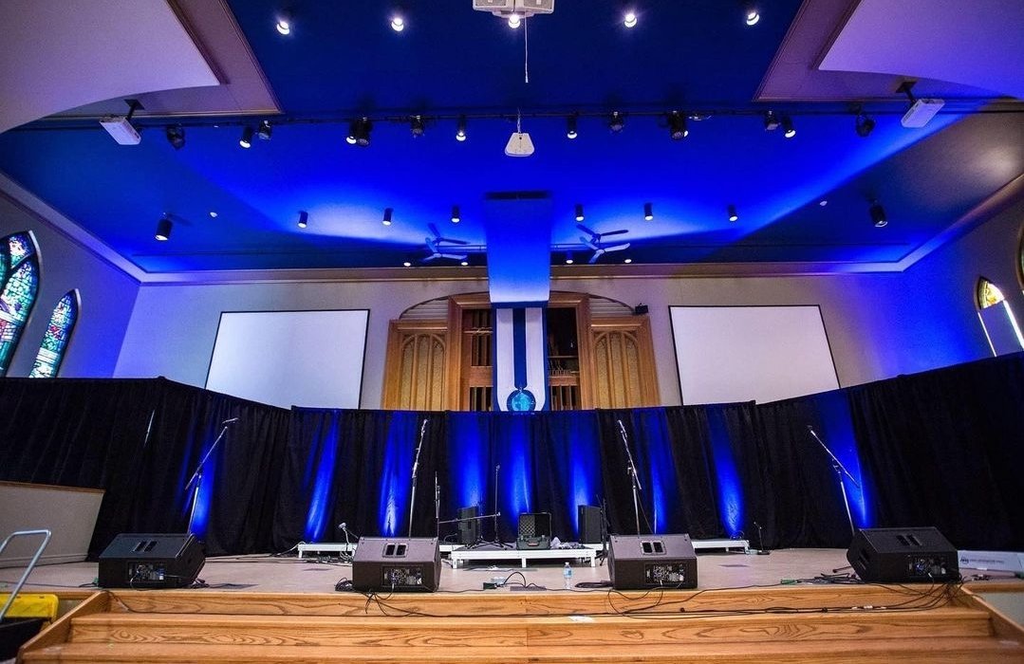
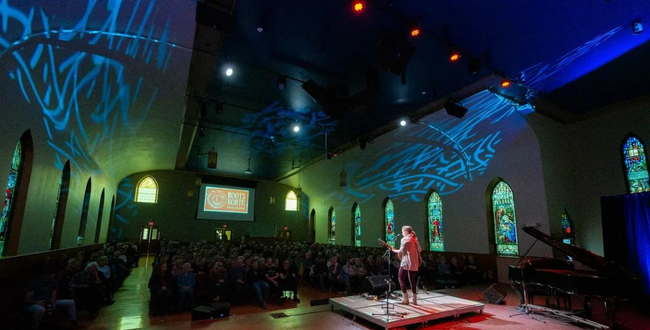
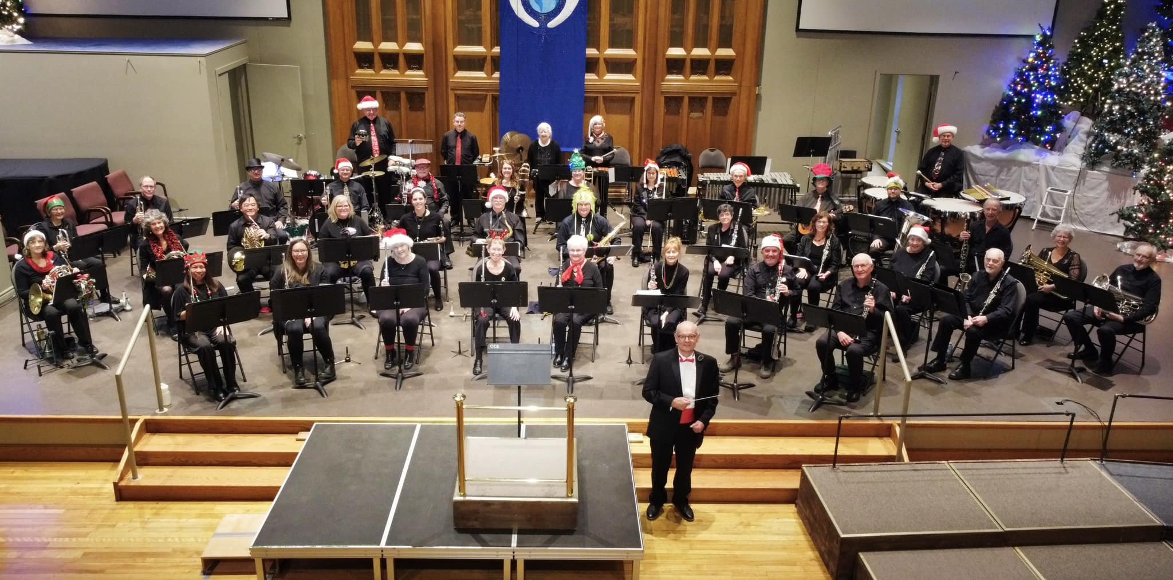
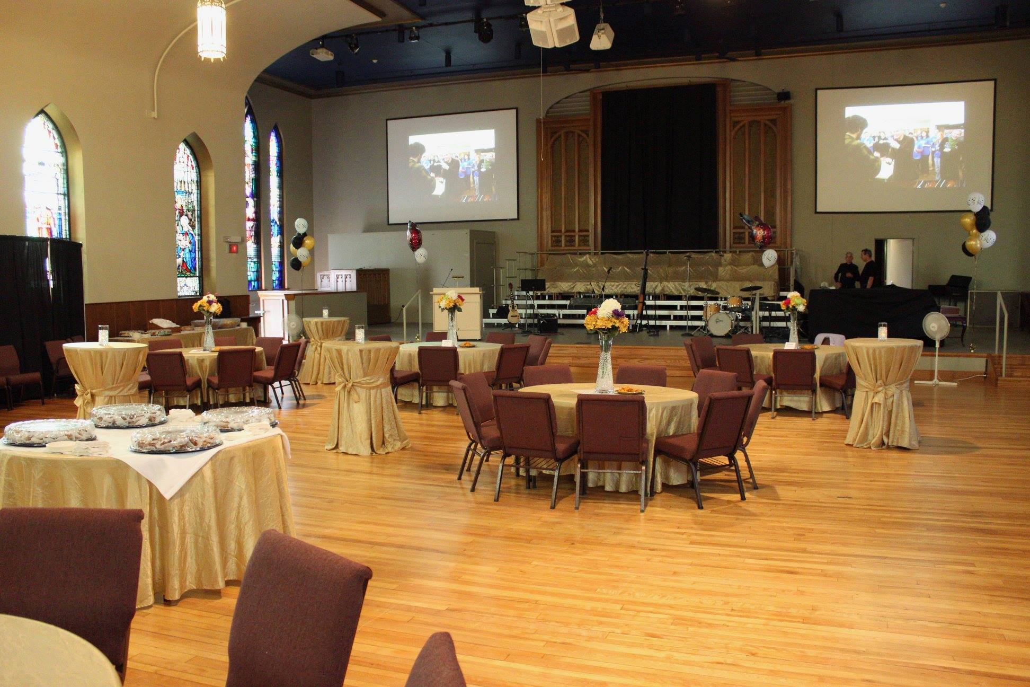
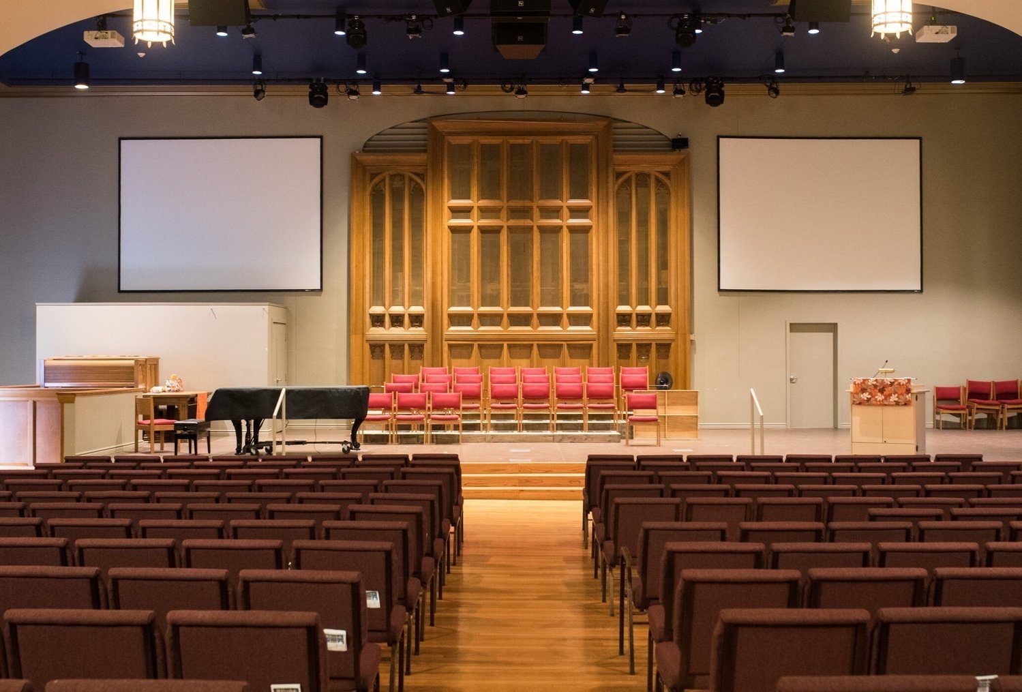
Photo of Great Hall – Plain Stage, house lights
DISCLAIMER: St. Paul’s Centre operates as a cost plus venue. Base rental rates include a clear, empty stage, standard house lighting, and 400 audience seats arranged in rows. Additional equipment and services including sound, video, staffing, and custom lighting or draping are available at additional cost.
The photos on this website feature past events held in the Great Hall at St. Paul’s Centre and are shown with permission. They highlight a variety of room configurations to help you envision how the space can best suit your event.
other meeting/event spaces
Banquet Hall: a 2,960 sq. ft. hardwood floored space with full sound and video display systems. Can be set up as round tables or auditorium seating.
Banquet Hall Kitchen: available separately or in conjunction with, the Banquet Hall.
Memorial Hall: a 2,030 sq. ft. open space room with painted concrete floors. Flexible usage.
Memorial Hall Kitchen: available separately or in conjunction with, Memorial Hall.
Parlour: an 840 sq. ft. room with carpeted floor and lots of windows. Has some comfortable seating and can be set up for meetings or presentations. Slide projector and screen available.
Parlour Kitchen: small kitchen, available separately or in conjunction with, the Parlour.
Room 112: an 840 sq. ft. room on the lower floor, sectioned off from the Banquet Hall, hardwood floors and windowed. Can be set up as round tables or auditorium seating.
Click on the map link below to see all of St. Paul's Centre's rooms and corresponding room rates.
To reserve a space, please fill out our booking form or call Katrina at 705-326-7351 ext. 2.
Clockwise from upper left: Great Hall, Banquet Hall, Parlour, Banquet Hall Kitchen, Memorial Hall, The Way Inn






